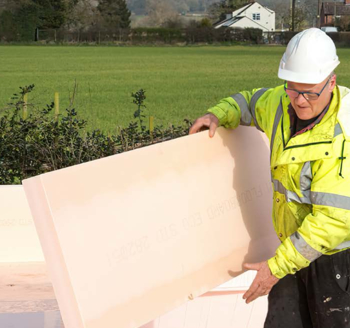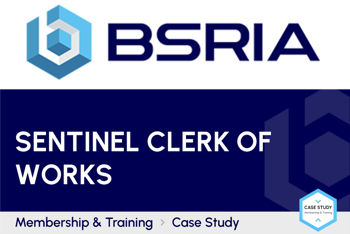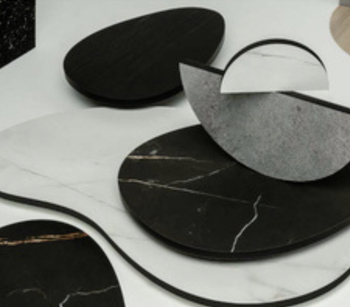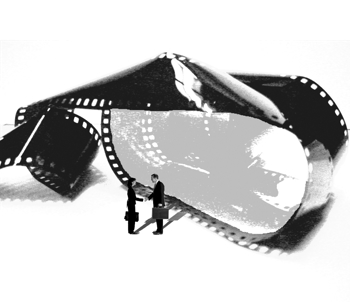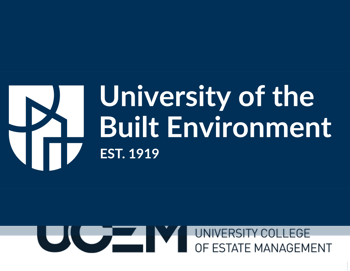Techniques for drawing buildings
To help develop this article, click 'Edit this article' above.
See also: Manual drafting techniques.
While new technologies such as 3D software, computer aided design (CAD) and building information modelling (BIM) can allow buildings to be drawn virtually on computers, traditional hand-drawing skills are still valuable.
Hand drawing can be a highly technical, measured exercise, involving the use of technical pens, scale rules, T-squares, parallel motion and so on, or it can be an expressive form of communication involving the freehand use of pens or pencils.
In some instances, hand drawing may be faster, or it may be able to convey information in a way that would be more difficult using digital methods. For example, sketches may convey an idea quickly, or historic buildings may have complex characters that are difficult to capture by measurement. Hand drawn drawings can also be more evocative than digital drawings.
- Line weights can be used to help convey depth to a sketch, with the use of different pen weights helping the user to understand the intended order implied within the drawing. See Technical drawing pen sizes for more information.
- Varying line weights along the length of a single line can give a sense of expression.
- Shading or hatching can be added to give a sense of material surface, or shadows which can increase the three-dimensional information in a drawing.
- Contrast can be varied, with the foreground at higher contrast and the background lower to give a sense of depth.
- Parts of a drawing can be more detailed and higher contrast than others to draw the eye of the viewer to the most important area.
- Tracing paper can be used to lay sketch upon sketch and build up through different iterations to the finished drawing. This allows the sketcher to take advantage of the previous drawings while exploring new ideas and concepts, or to layer information.
- There are a number of standard projections that can be used to represent three-dimensional objects in two-dimensions. See Drawing projections for more information
- There are many different types of drawing that can be used for different purposes in building design and construction. See Types of drawing for more information.
- Products such as transfers and stencils can be used to add standard items such as lettering, people, colour and tone.
- Ink can be removed from tracing paper with a razor blade, and transparent tapes can be used that do not appear on reproductions.
Hand drawing can be less expensive, as there is very little equipment needed. However, it can require a lot of skill, space and time, it is more difficult to correct, add text to, create 3D projections or to colour than digital drawing and it cannot be linked to digital information. In addition, a scale has to be selected for manual drawings, whereas digital drawings can be prepared at 1:1, then printed at the required scale. As a result of this, it is becoming something of a lost art.
[edit] Related articles on Designing Buildings
- Architectural reprography.
- Building drawing software.
- Common mistakes on building drawings.
- Computer aided design.
- Concept drawing.
- Drawing board.
- Elevations.
- Geometric form.
- How to draw a floor plan.
- Manual drafting techniques.
- Perspective.
- Rotring.
- Scale drawing.
- Scale rule.
- Standard hatching styles for drawings.
- Symbols on architectural drawings.
- Types of drawings.
- Working drawing.
Featured articles and news
The benefits of engaging with insulation manufacturers
When considering ground floor constructions.
Lighting Industry endorses Blueprint for Electrification
The Lighting Industry Association fully supports the ECA Blueprint as a timely, urgent call to action.
BSRIA Sentinel Clerk of Works Training Case Study
Strengthening expertise to enhance service delivery with integrated cutting-edge industry knowledge.
Impact report from the Supply Chain Sustainability School
Free sustainability skills, training and support delivered to thousands of UK companies to help cut carbon.
The Building Safety Forum at the Installershow 2025
With speakers confirmed for 24 June as part of Building Safety Week.
The UK’s largest air pollution campaign.
Future Homes Standard, now includes solar, but what else?
Will the new standard, due to in the Autumn, go far enough in terms of performance ?
BSRIA Briefing: Cleaner Air, Better tomorrow
A look back at issues relating to inside and outside air quality, discussed during the BSRIA briefing in 2023.
Restoring Abbotsford's hothouse
Bringing the writer Walter Scott's garden to life.
Reflections on the spending review with CIAT.
Retired firefighter cycles world to raise Grenfell funds
Leaving on 14 June 2025 Stephen will raise money for youth and schools through the Grenfell Foundation.
Key points for construction at a glance with industry reactions.
Functionality, visibility and sustainability
The simpler approach to specification.
Architects, architecture, buildings, and inspiration in film
The close ties between makers and the movies, with our long list of suggested viewing.
SELECT three-point plan for action issued to MSPs
Call for Scottish regulation, green skills and recognition of electrotechnical industry as part of a manifesto for Scottish Parliamentary elections.
UCEM becomes the University of the Built Environment
Major milestone in its 106-year history, follows recent merger with London School of Architecture (LSE).
Professional practical experience for Architects in training
The long process to transform the nature of education and professional practical experience in the Architecture profession following recent reports.






